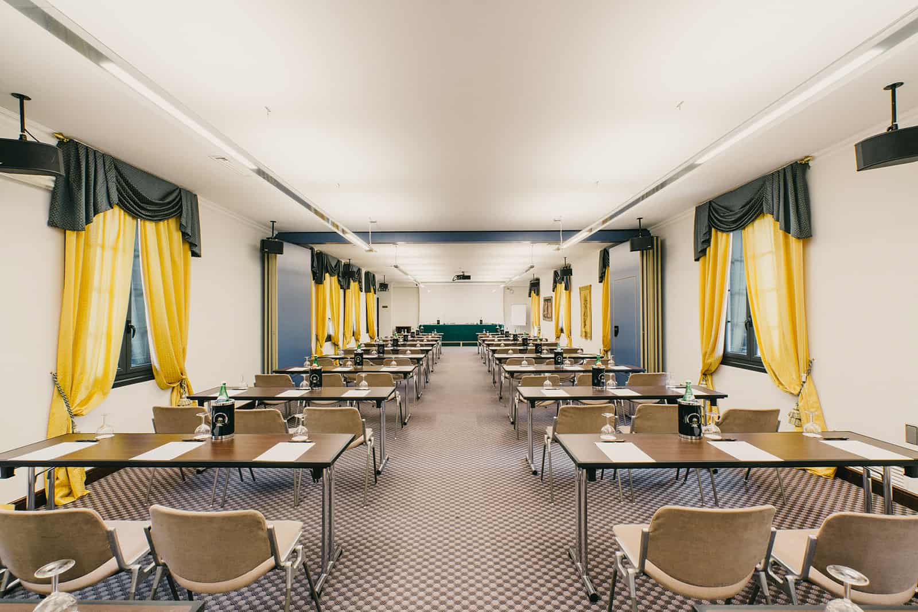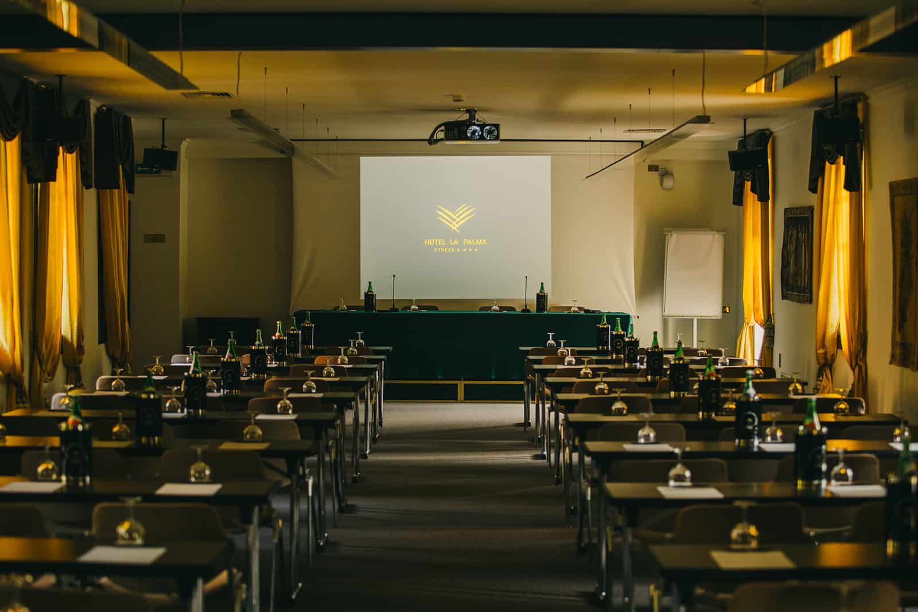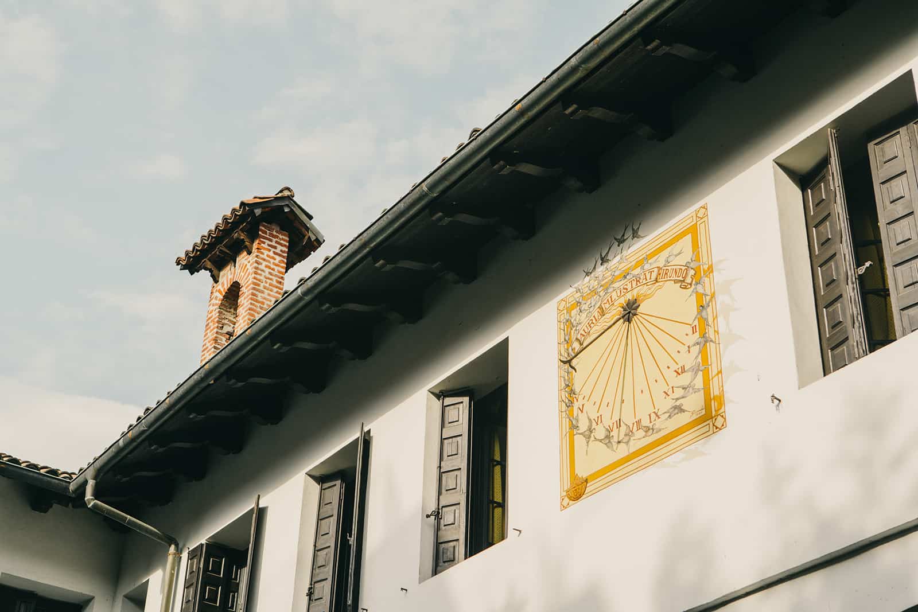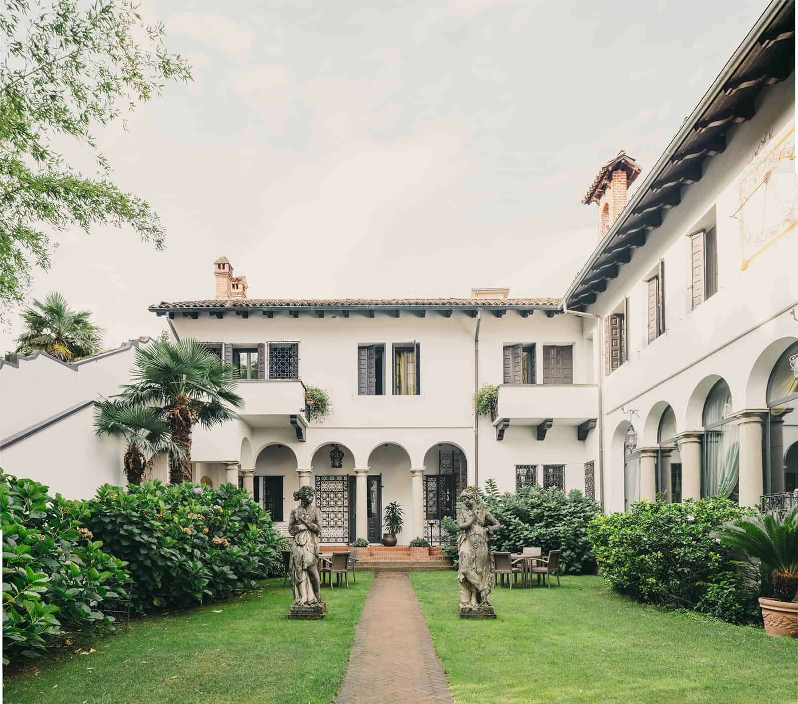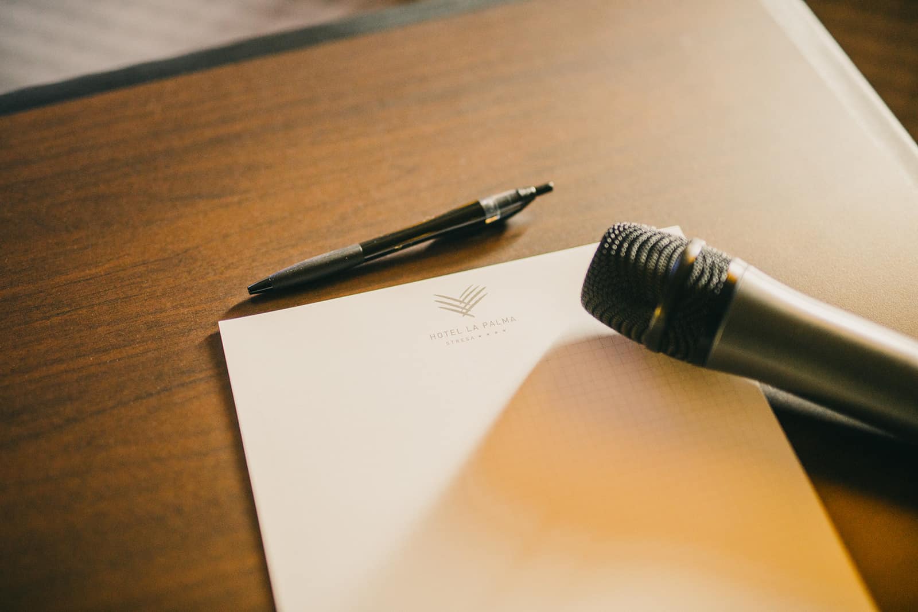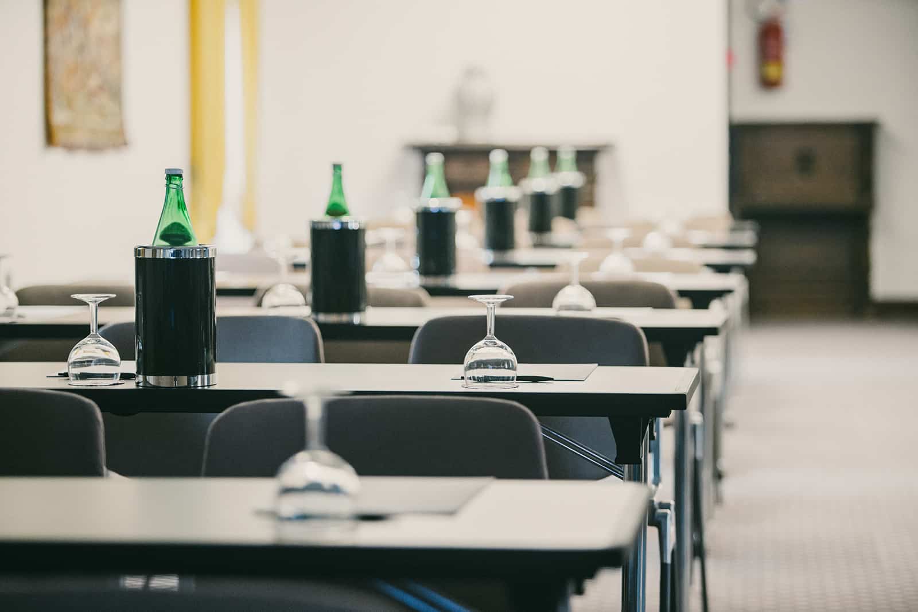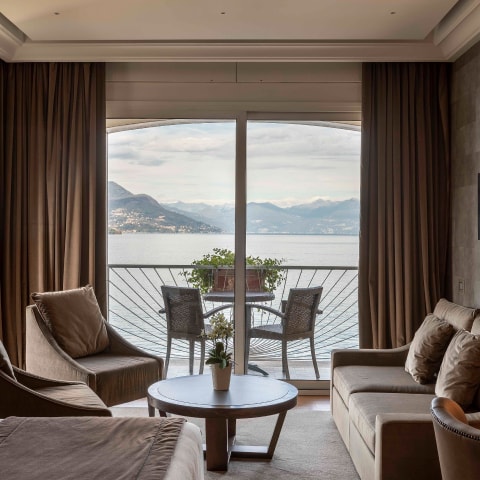Flexibility and scope for action
Located on the upper floor of the convention centre, this room is modular in two spaces, divided by a movable partition. Very bright thanks to the natural light that penetrates through the large windows as well as its excellent lighting, it is designed so that each place can benefit from a good visibility.
It can accommodate up to 230 seats on the ground and up to 62 seats for working groups. Here too, as in all other rooms, the technological equipment at the service of the guests is rich and always updated: screen, audio system, microphones, audio amplification systems Bose/ Sennheiser.
The garden will welcome all participants during breaks and at the end of the works.
